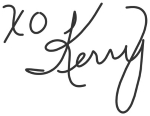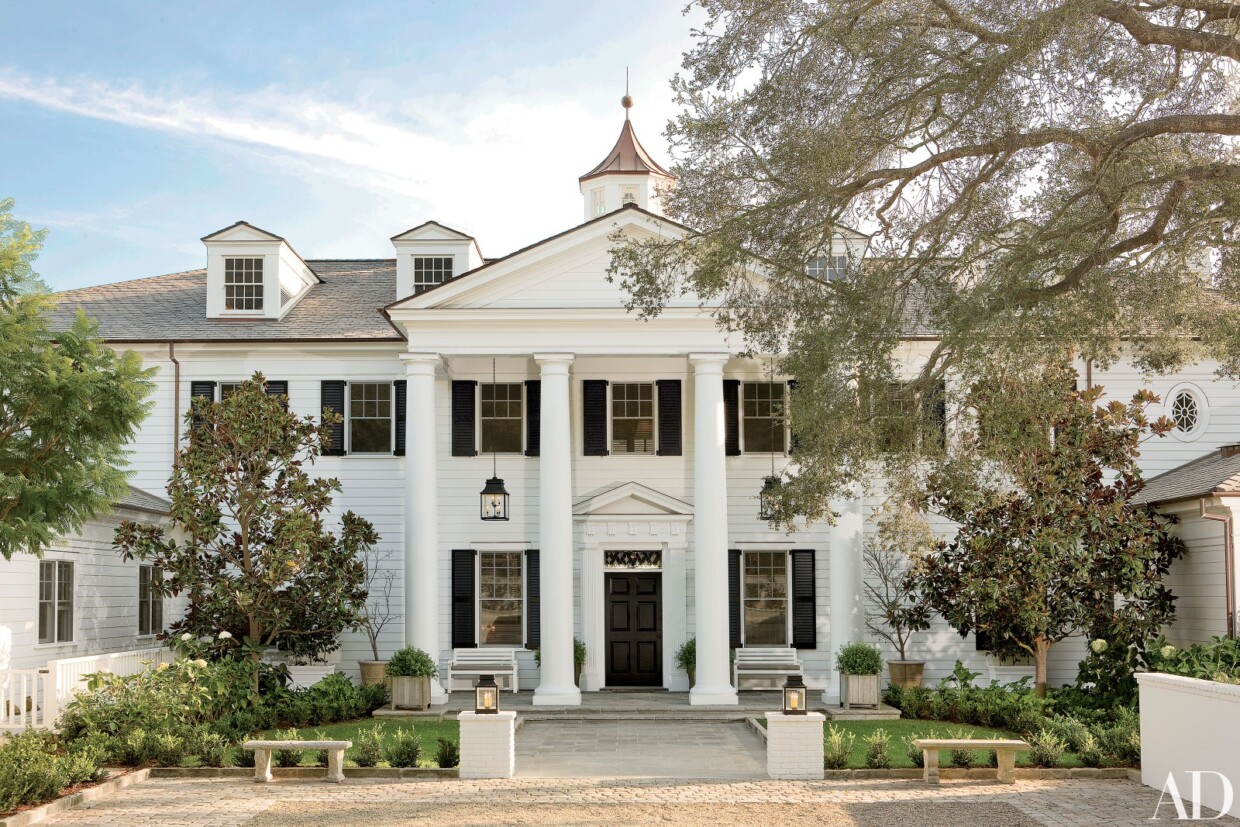
I love to see how celebrities live, and when I saw that Rob Lowe recently sold his Montecito, California home for $45.5 million, I had to take a peek. Rob and his wife Cheryl built the breathtaking estate in 2010, and it appeared in Architectural Digest that same year. Originally from Virginia, Rob was drawn to the historic East Coast American esthetic and built the home with Mount Vernon as inspiration. Lowe’s architect Don Nulty even traveled to the landmark for research.
Sitting among existing mature oak trees, the estate named Oakview is nestled in the foothills of the Santa Ynez Mountains and boasts horizon views of the Pacific Ocean and the Channel Islands. No amenity was spared in the Georgian-style six-bedroom home featuring nine fireplaces, a state-of-the-art theatre room, four kitchens, a wine cellar, and a gym. Oakview also includes a two-bedroom guesthouse and a one-bedroom pool house.

The interiors, designed by award-winning designer David Phoenix, are modern traditional, with clean lines and a mix of antiques and bespoke furnishings. The neutral color palette of black, white, and gray is carried throughout the interior and outdoor areas. The Lowe’s also brought in feng shui master David Chow who looked at everything from furniture layout to accessories in order to “maximize energy patterns to optimize wealth, wellness and charisma.”
“A house has to be comfortable, able to withstand the simultaneous traffic of teenagers playing football on the lawn, barbecuing on the patio, me slipping off to write.”
Rob Lowe in Architectural Digest
The outdoor spaces are stunning and include every luxury convenience you could imagine. A resort-style pool, hot tub, championship-sized tennis courts, and many outdoor seating areas make the home perfect for entertaining and family fun. I’m sure some fantastic parties have been hosted here!
I can’t imagine ever wanting to leave this gorgeous home but it has been reported that the Lowes recently purchased 2 smaller homes, one in Beverly Hills and one in Montecito.
Enjoy the photo tour! At the end, I also share a link to a video tour and a Shop the Look.
Fast Facts
Architect: Don Nulty
Interior Designer: David Phoenix
Landscape Architect: Mark Rios
Feng Shui Master: David Cho
3.4 Acres
10,000 Square ft.
20 Rooms
6 Bedrooms
11 Bathrooms
9 Fireplaces
2 Bedroom Guest House
1 Bedroom Pool House
Living Room

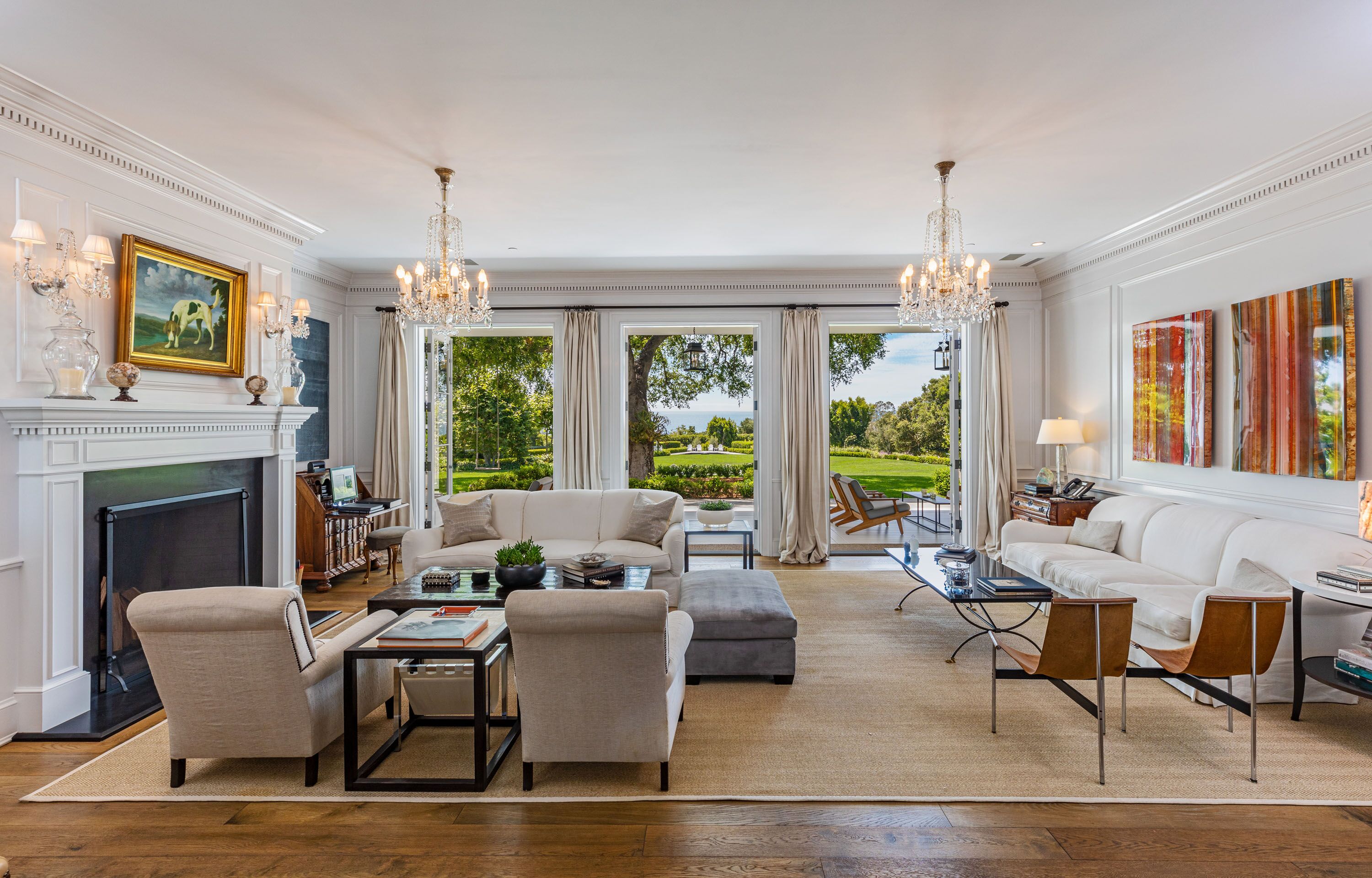
Sitting Room
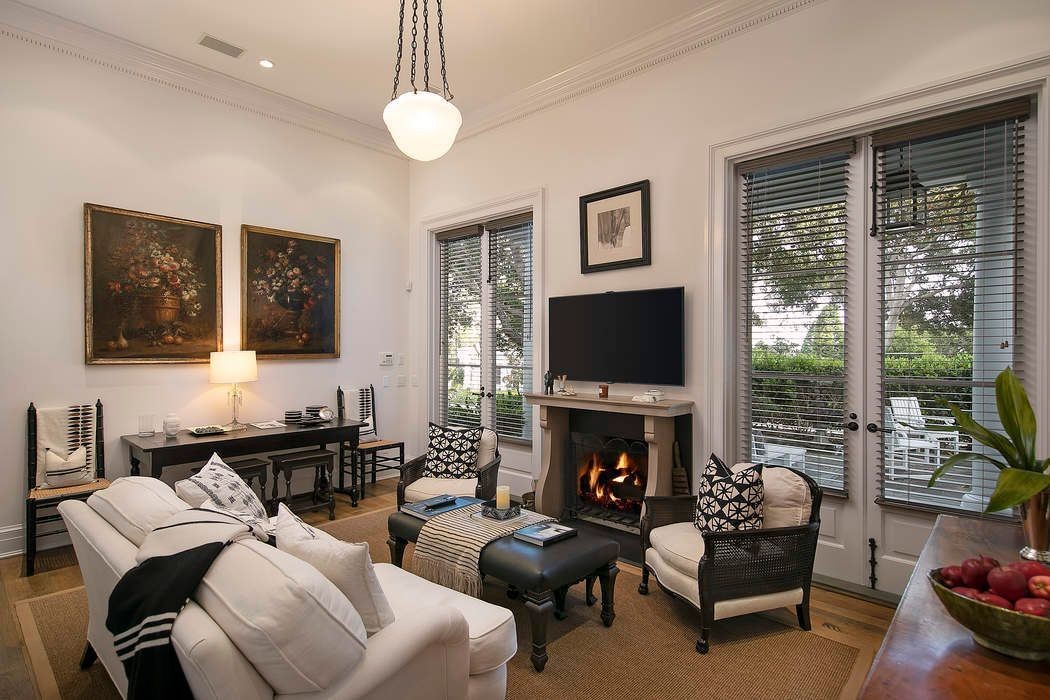
Reading Room
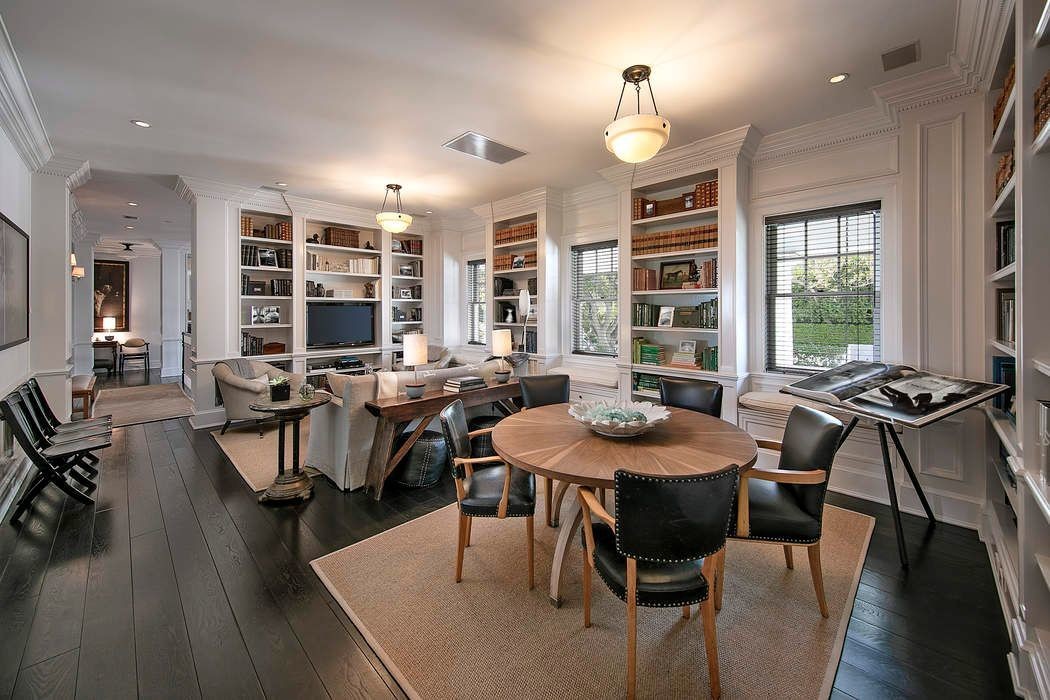
Kitchen
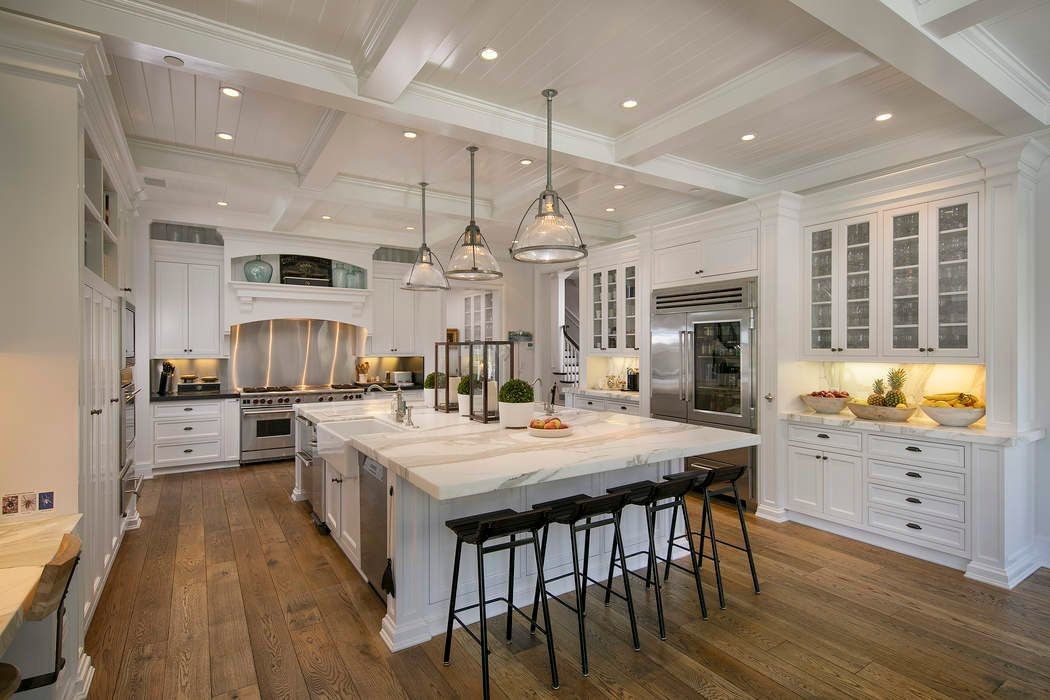
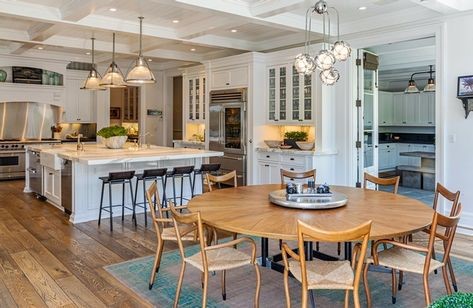
Cocktail Bar
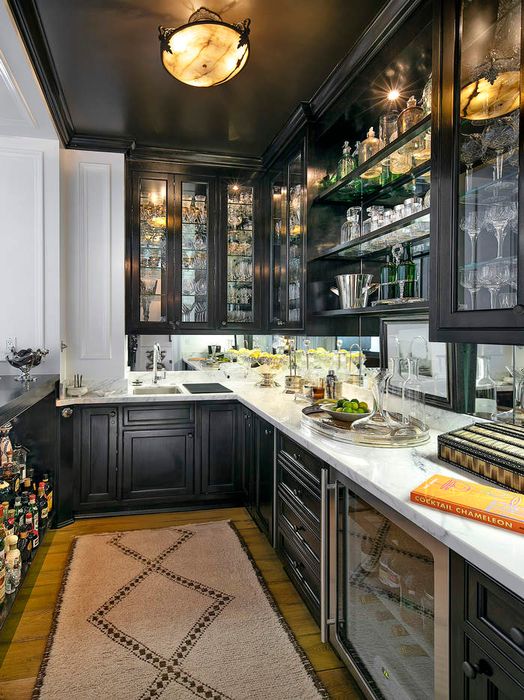
Formal Dining

Casual Dining
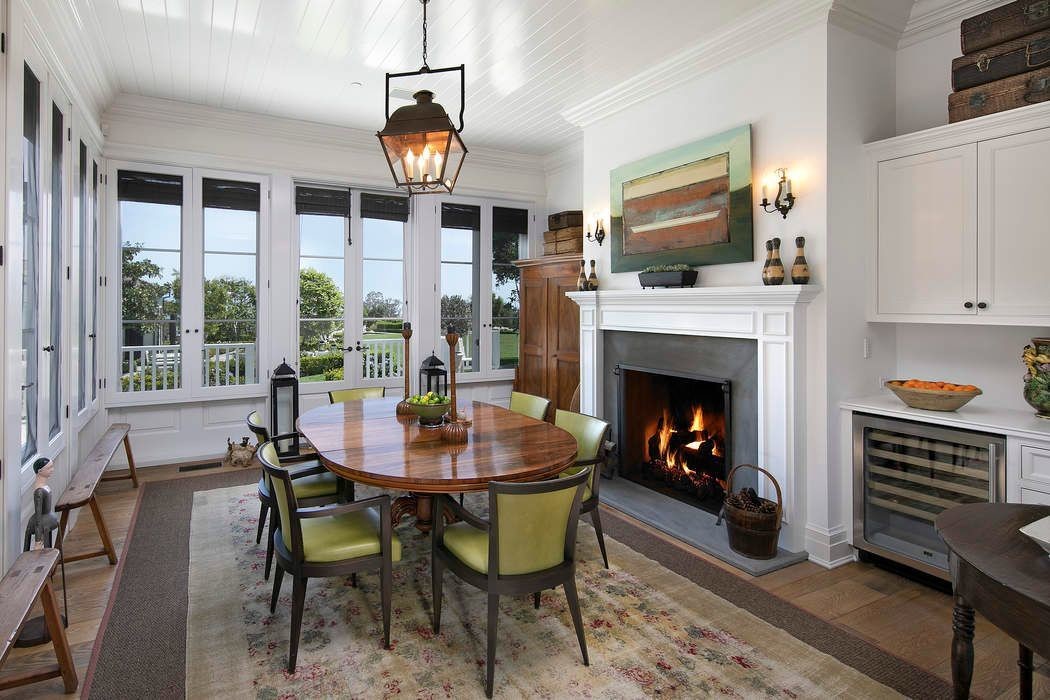
Office

Stairwell
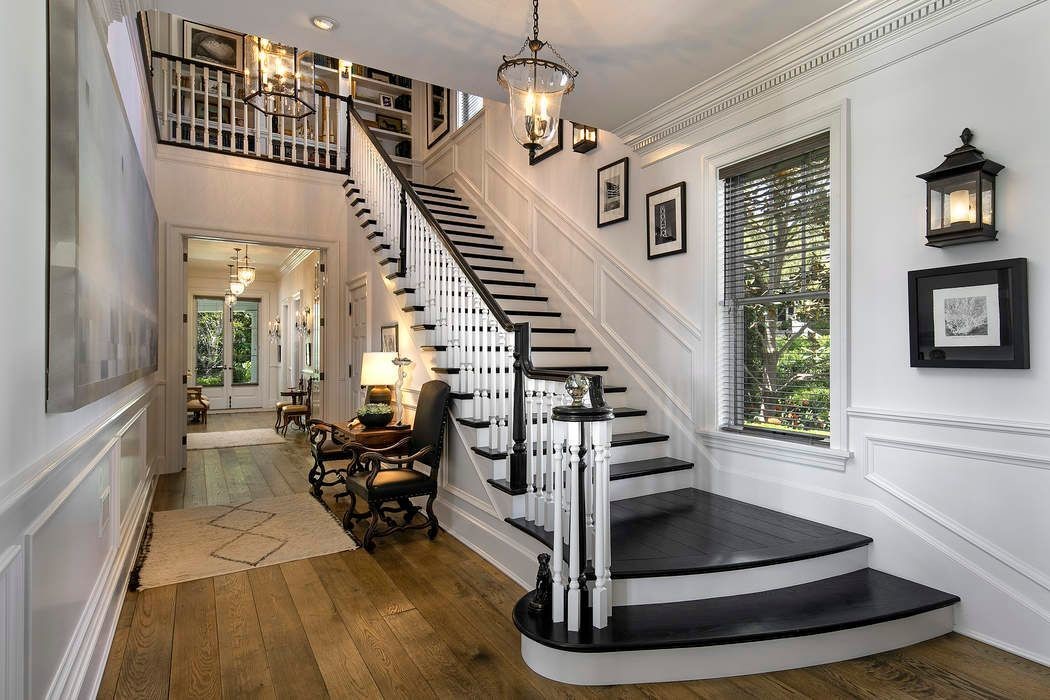

Game Room
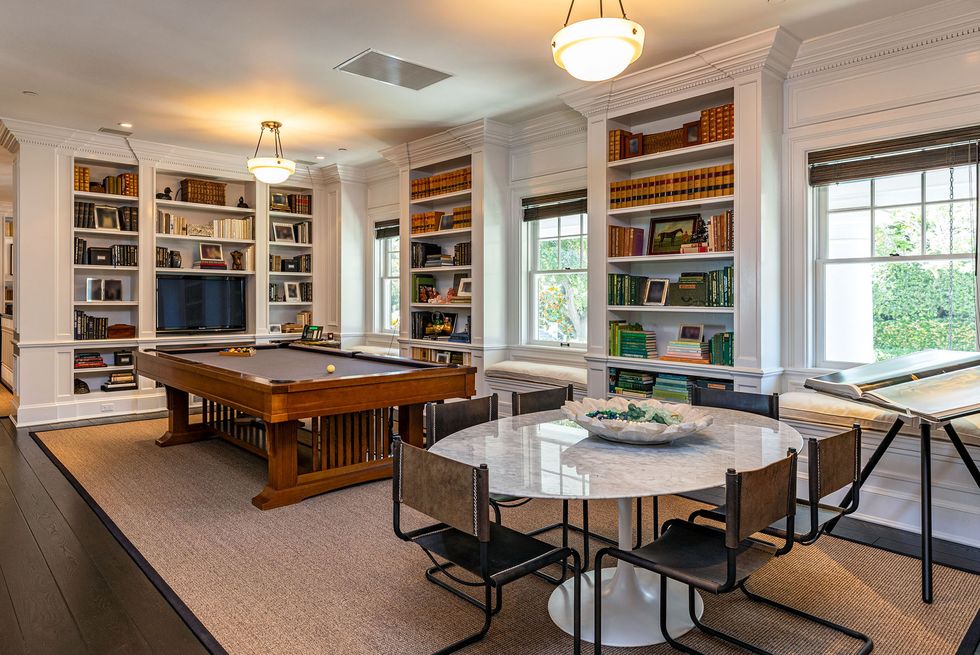
Music Room
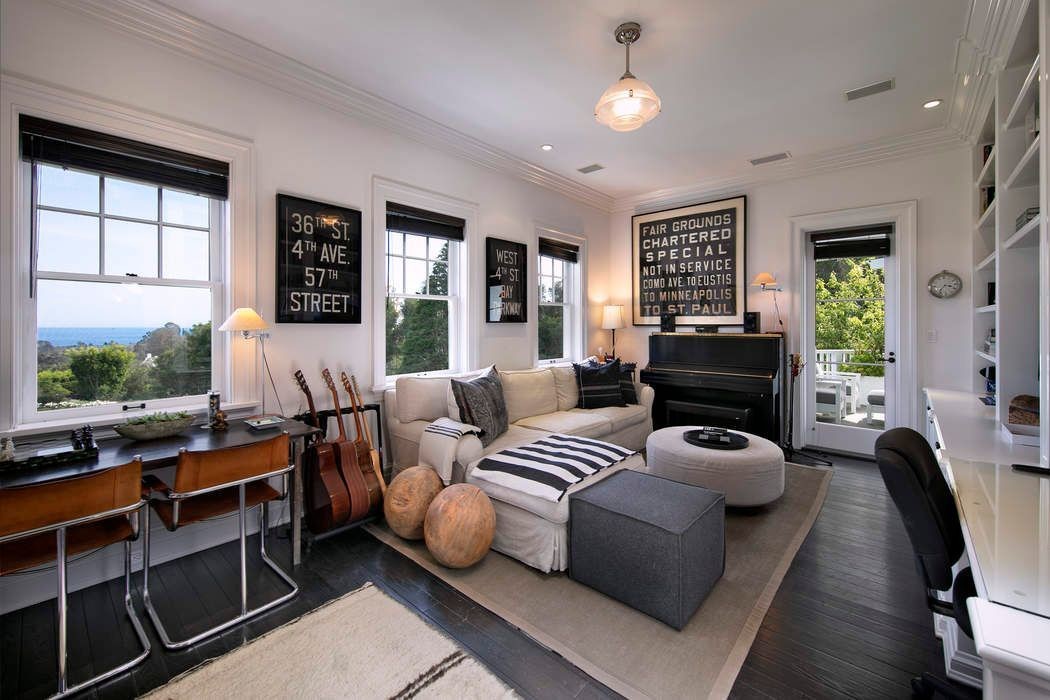
Primary Bedroom

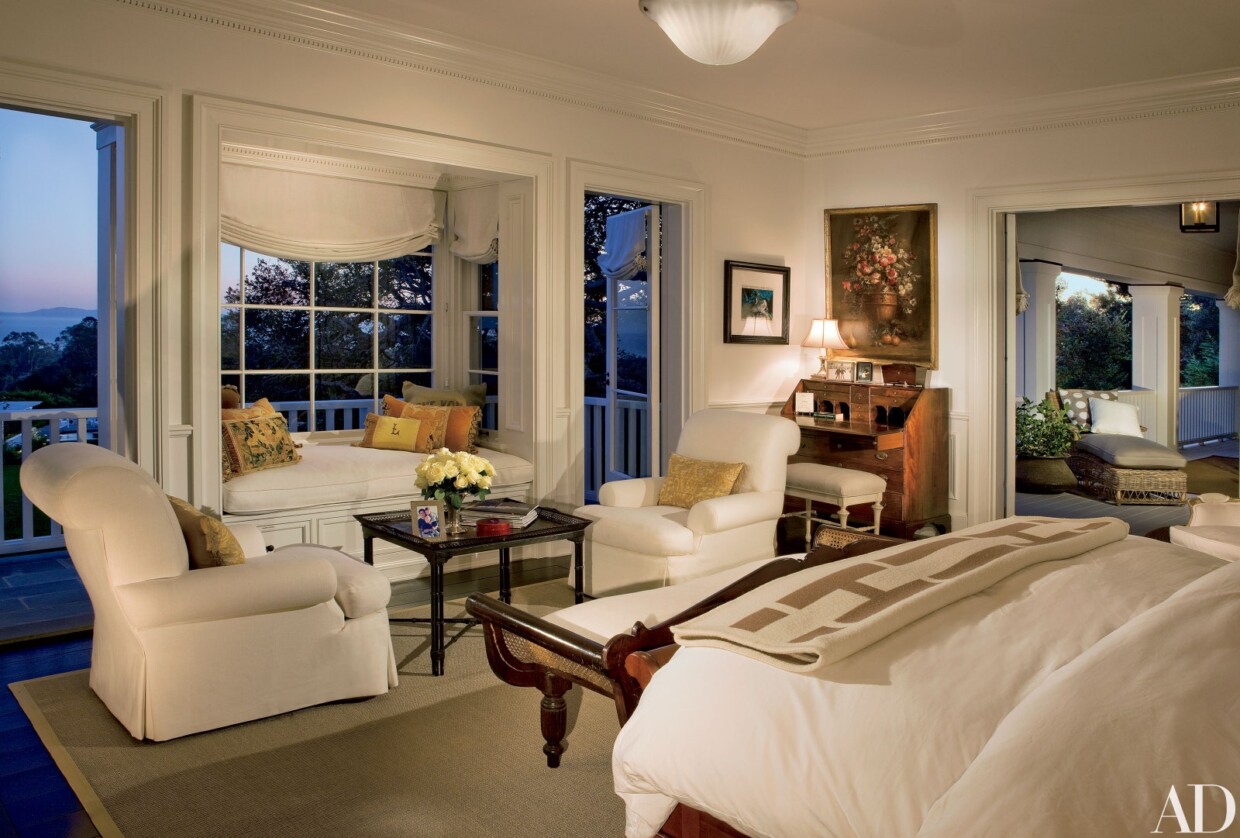
Closet
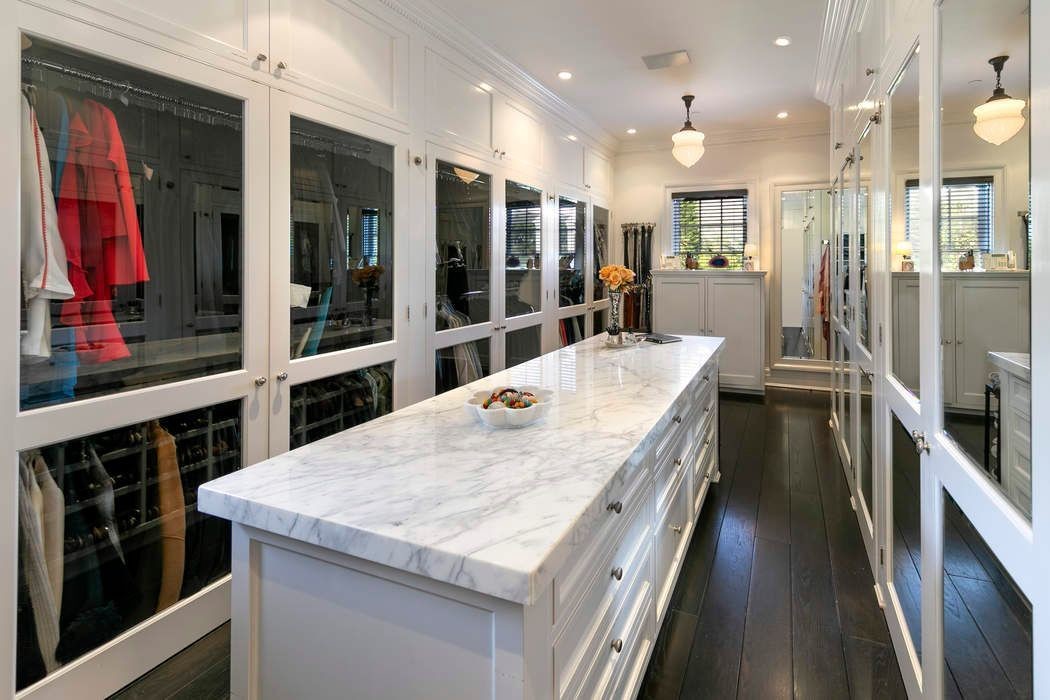
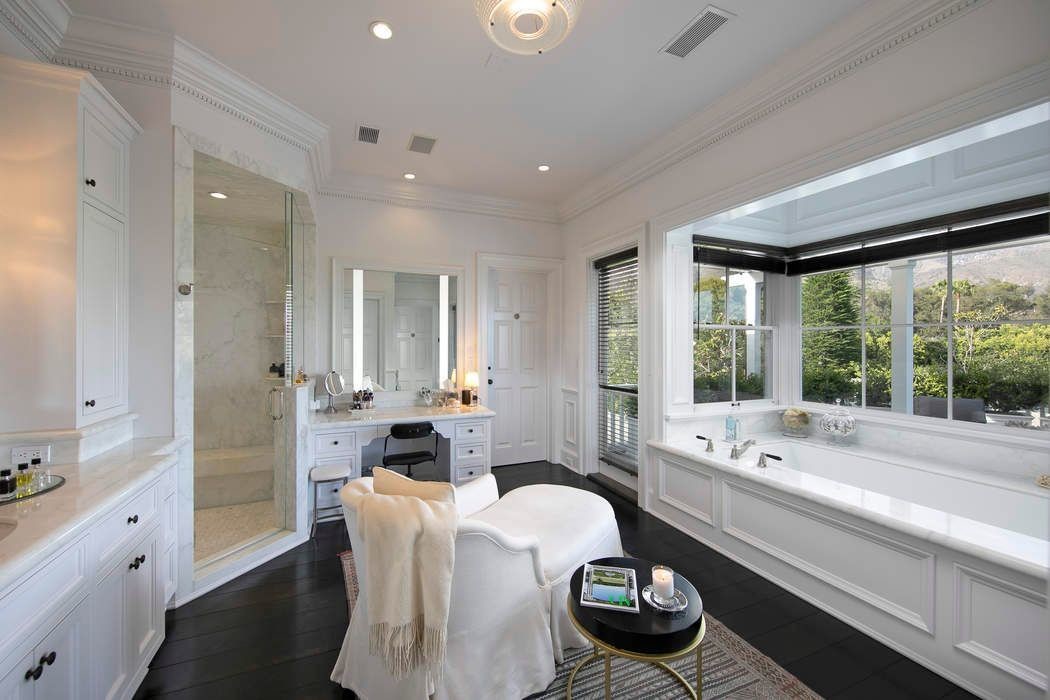
Gym

Theatre

Outdoor Living
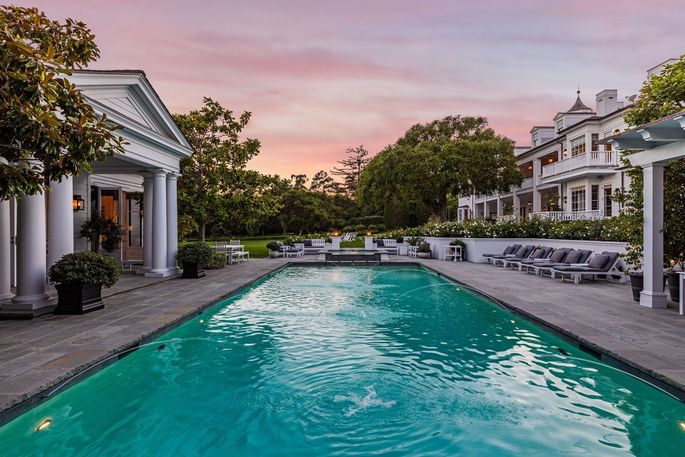

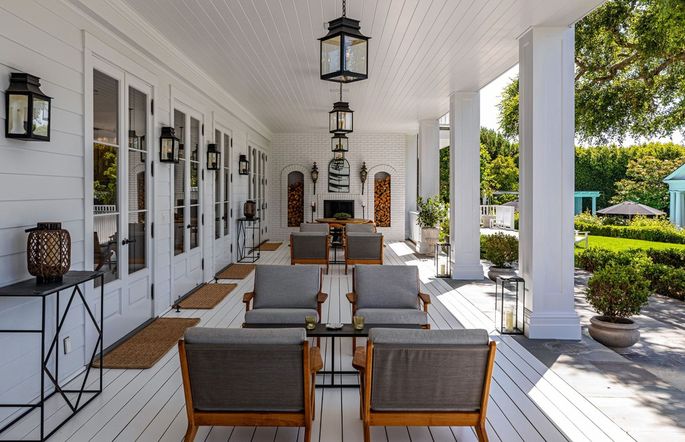
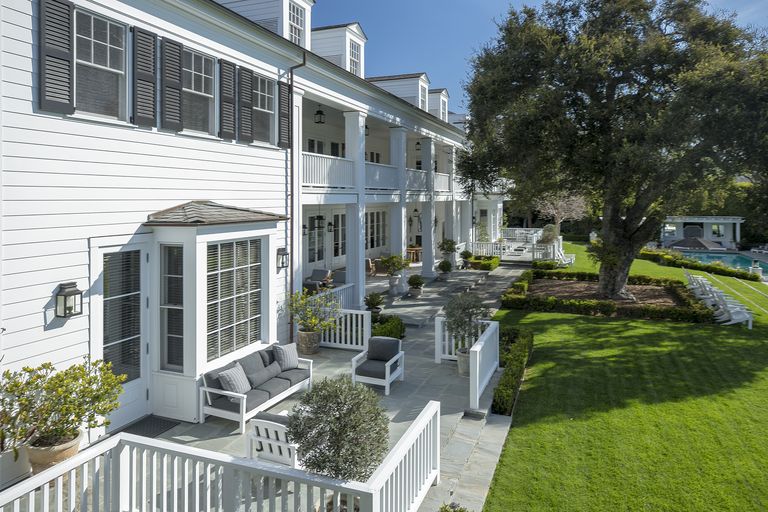
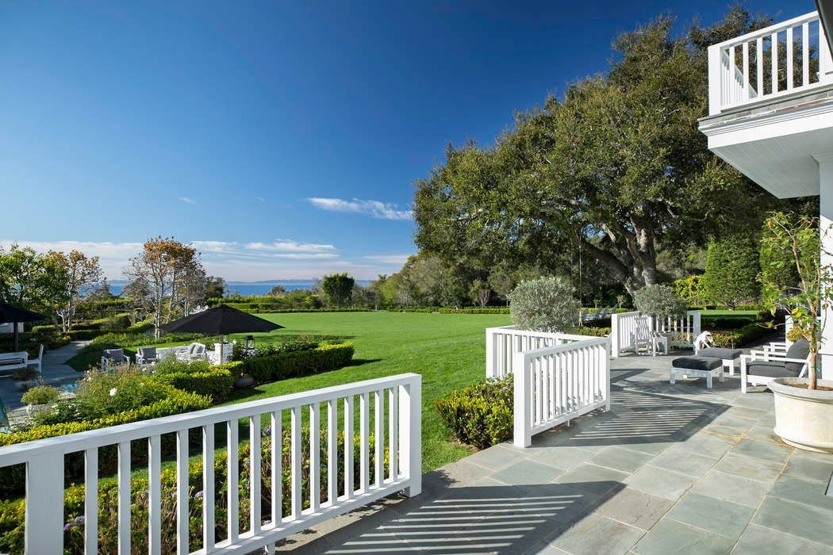
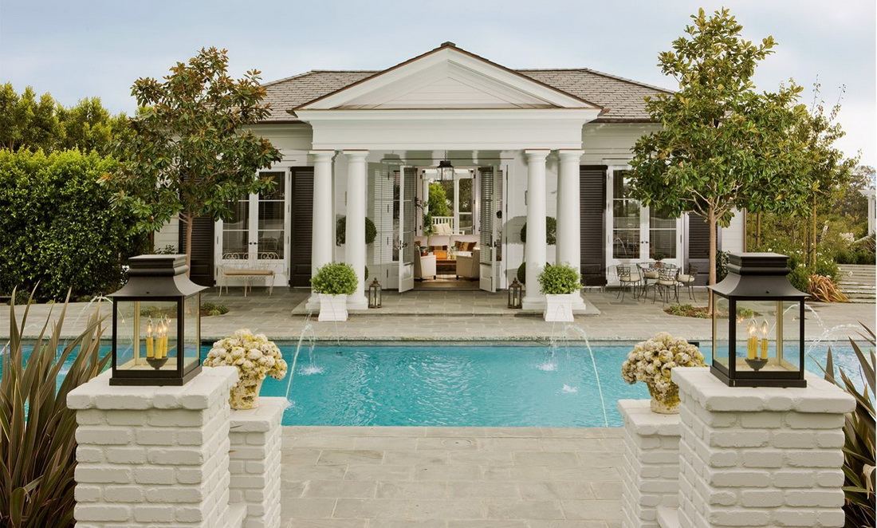


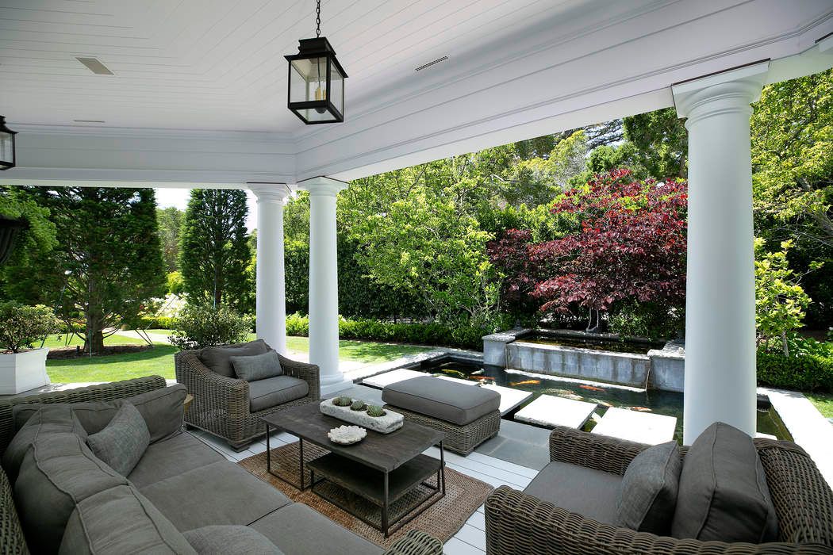
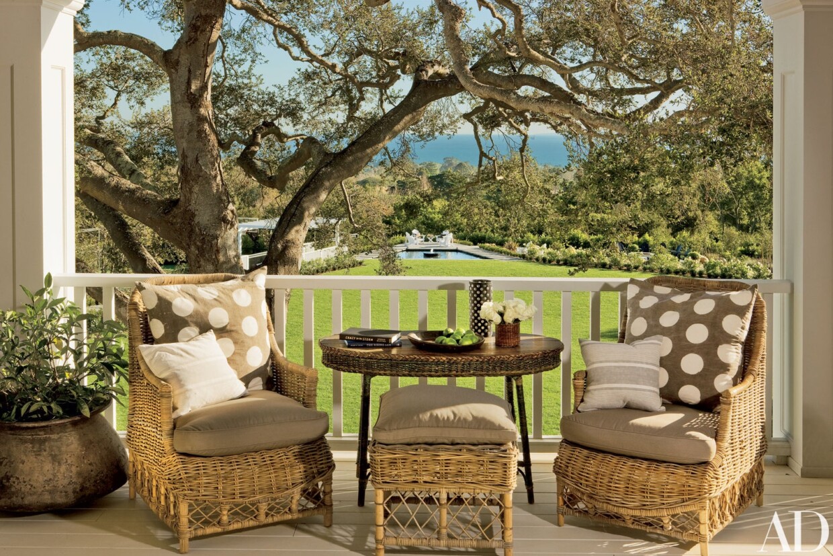
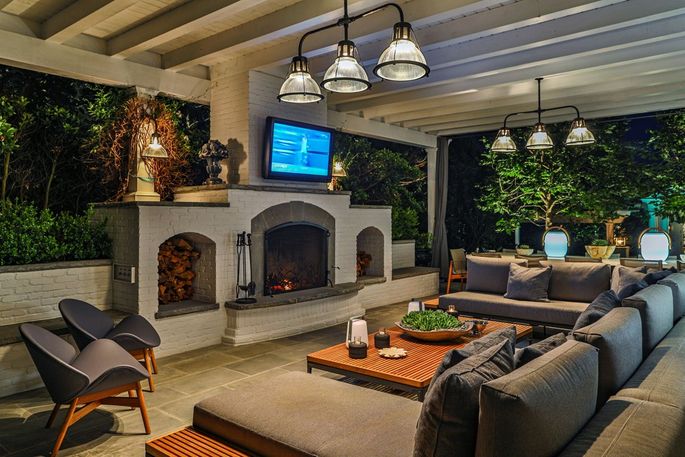
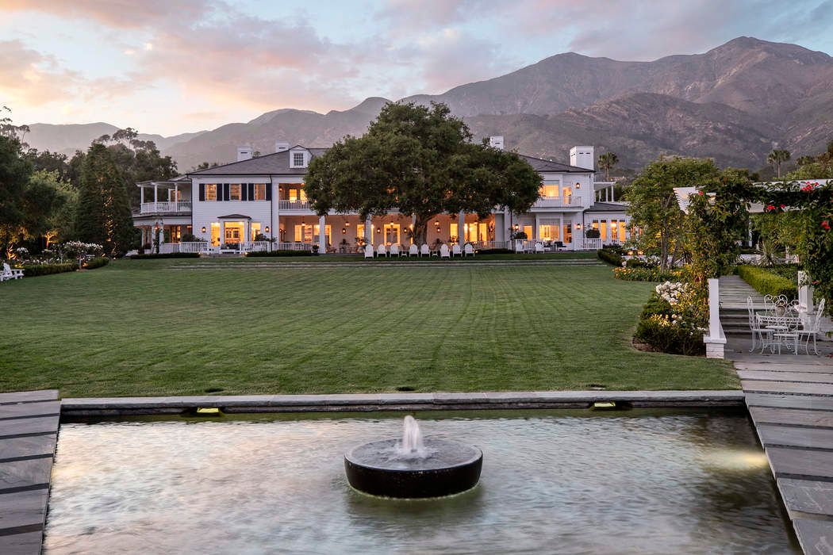
You can see a video tour here
Shop the Look
Click on the items below to shop.
Disclaimer – As an Amazon Associate, I may receive a small commission for amazon purchases made through links at no extra cost to you.

- Cream skirted Sofa
- Leather Chair
- Leather Chess Set
- Black leather footstool
- Bamboo Coffee Table
- Windowpane pillow
- Gray pillow
- H dupe blanket
- George Washington Portrait
- Herringbone Sisal Rug
